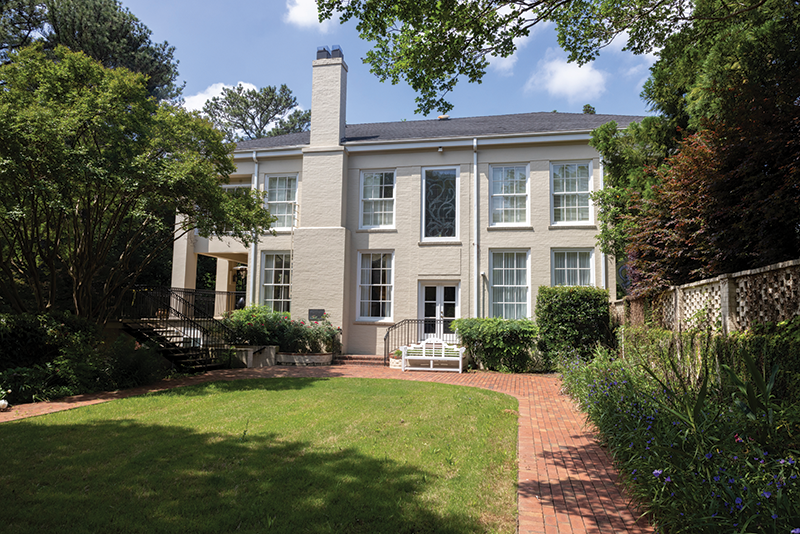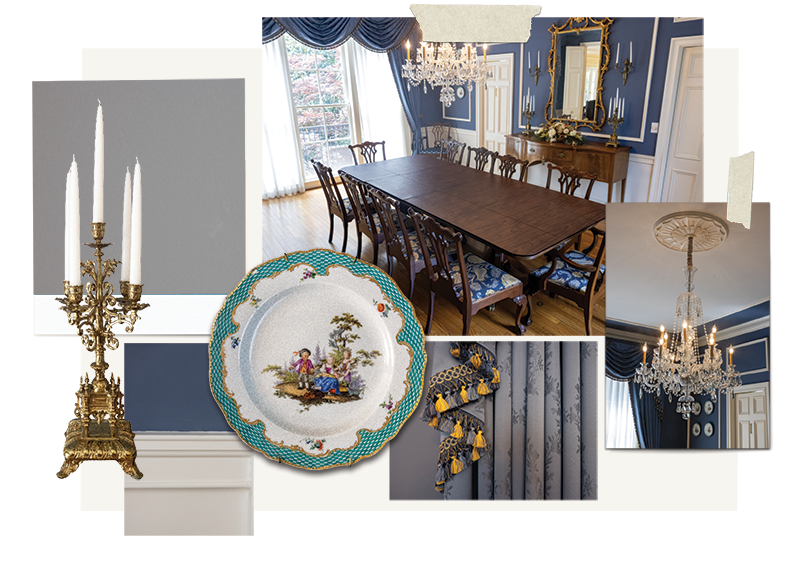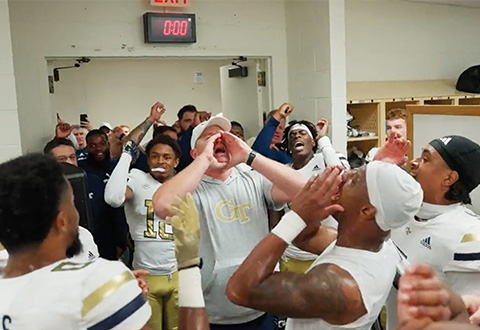The Oasis Inside an Oasis
By: Jack Purdy, Photos by: Sam Gay | Categories: Featured Stories

The previous President’s House is hidden in plain sight on Georgia Tech’s campus, tucked away behind the BioQuad and the Ken Byers Tennis Complex, shielded by trees on all sides and a stone wall on 10th Street.
“It’s ‘gi-hugic,’” says Val Peterson, inventing a word to adequately describe the 18-room house. It’s also “cozy and close,” says the former Georgia Tech first lady who lived in the home for more than a decade with her husband, Tech’s 11th President, G.P. “Bud” Peterson, President Emeritus and Regents’ Professor in the Woodruff School of Mechanical Engineering.
While Georgia Tech’s main campus can feel like an oasis, removed from the bustle of Atlanta, in a way, the President’s House feels like an oasis inside campus.
History
 Ten presidents and interim presidents have called the 10th Street residence their home, beginning with Georgia Tech’s fifth president, Col. Blake R. Van Leer, and concluding with the Petersons. Before the 10th Street house, the original President’s House was located on North Ave. and was built by Tech’s second president, Lyman Hall. The North Ave. house was torn down after the tenure of Tech’s fourth president, Marion Brittain. When Van Leer became Tech’s fifth president in 1944, he and his wife, Ella Van Leer, lived on Clifton Road until the 10th Street house was completed in 1949.
Ten presidents and interim presidents have called the 10th Street residence their home, beginning with Georgia Tech’s fifth president, Col. Blake R. Van Leer, and concluding with the Petersons. Before the 10th Street house, the original President’s House was located on North Ave. and was built by Tech’s second president, Lyman Hall. The North Ave. house was torn down after the tenure of Tech’s fourth president, Marion Brittain. When Van Leer became Tech’s fifth president in 1944, he and his wife, Ella Van Leer, lived on Clifton Road until the 10th Street house was completed in 1949.
The history of the former President’s Residence property can be traced back to before the Civil War. Abolitionist Solomon Landis built a house on the property in the late 1850s, before his family was forced to flee to Philadelphia during the war. The house was captured by the Union Army and torn down to use the wood to build a hospital north of the property. After the war, the Landis family returned and rebuilt the house (twice, due to a fire), before Fuller Callaway donated $100,000 to fund the construction of the current house.
The purpose of the home was to provide the president of Georgia Tech and their family a place to live on campus rent-free.
The construction and design were heavily influenced by Tech’s First Lady Ella Van Leer, whose vision was to create a modern twist on a traditional Southern home. Ella held a master’s in architecture from the University of California. Because she was unlicensed, the architectural firm Toombs & Creighton, who were chosen by Callaway, are listed as the official designers of the house.
The final design was a house large enough to host sizeable gatherings but simple enough that it could feel like a normal home. Ella would host the first female students of Tech for Alpha Xi Delta meetings in the early 1950s.
“With an awe-inspiring backdrop of the city of Atlanta, overlooking the campus of this great engineering college, with the foundation laid down for us of integrity of character, we trust that we will be able to set you our loyal Tech alumni and friends, old and new, an example of gracious living and hospitality that will be symbolic of the greater things to come to Georgia Tech,” said Ella in her history of the property.
Design & Decor
A 1995 mural of Tech Tower Lawn, commissioned by President Emeritus G. Wayne Clough and First Lady Anne Clough, immediately greets visitors when they open the front door. The mural spans three walls and depicts scenes of campus buildings, civil engineers surveying land, students playing baseball, and even Tech’s best friend, Sideways the dog. Not all of the mural is original.

“At one point there was an issue in the bathroom,” Mrs. Peterson says. “Someone was replacing something in the bathroom, and they accidentally punched a hole through the mural!” The hole went through a tree in the mural on the other side. The mural was retouched so that it’s barely noticeable to anyone except those with the keenest eyes. A grandfather clock dating back to the 1790s, a gift from an alum, stands in the foyer.
Past the foyer, the main floor includes a study, a living room painted in gold, a dining room painted in blue, and a large kitchen that expanded when the garage was added on.
“I redid the dining room, which was a salmon color. I thought, ‘I can’t raise money in that room!’ So, I turned it blue,” Mrs. Peterson says.
The striking kitchen, with a black-and-white-checkered floor, includes multiple ovens, ample counter space for preparing food, and a dumbwaiter.
Over the years, the house has undergone changes from the original design and furniture has come and gone. A lap pool used by Tech’s ninth president, John Patrick Crecine, who was an avid swimmer, was installed and then eventually removed. A smaller pool off the courtyard remains today.
Purpose and Memory
For more than seven decades, the President’s House has bestowed Tech’s hospitality to many of the Institute’s most distinguished guests of honor.
Sitting in the living room a decade after they moved out of the house, the Petersons reflect on the countless gatherings and events they hosted in the house. “It’s special,” says President Peterson, leaning against the staircase. “It was special to be invited to the President’s House for an event.”
Those guests included student leaders, newly tenured professors, Georgia governors, legislators, Regents, and former Secretary of State Condoleezza Rice, and many other special guests.
Less well-known than the others, “Calicat” was the name of a cat living on the premises whom the Petersons effectively adopted (or actually, “he adopted us,” Mrs. Peterson says).
“We had the holiday parties, student leadership events, commencement lunches, donor events, along with many other events for the campus community,” remembers President Peterson. “It was such an honor to live here for ten and a half years. It really, really was,” Mrs. Peterson adds.
One of their favorite memories was the aftermath of the Homecoming win against Virginia Tech in 2009, which was Peterson’s first year as president. “The front yard was full of students after the game. They carried the goal posts over and they brought these chop saws with them to cut up the goal posts into pieces so they could have them,” remembers President Peterson, who tried to usher the students home. “Val’s upstairs and it was her birthday, so they sang her Happy Birthday!”
Mrs. Peterson took a photo to remember the moment. “They all sang to me and so I had to go back out. So, we went outside and it was delightful,” she says.
Future Renovations
Today, Tech’s presidents no longer live in the house, due to a change in the University System of Georgia policy that requires university presidents to live off campus.
While the house no longer serves as a residence for Tech presidents, it still serves as an infrequent event space.
The location and deep connections to Tech’s history make the house a signature space to convene small gatherings or dinners with key stakeholders.
The Georgia Tech Foundation is seeking donor support to renovate, update, and elevate the President’s House to further the facility’s promise as a hallowed event space that will build community and encourage fellowship. The planned renovations include making the property generally more accessible, adding a newly constructed library, and completing a kitchen renovation. The renovations will be funded by private philanthropy. To make a gift in support of the renovation, contact Jim Hall, vice president for Development, at jim.hall@dev.gatech.edu.


